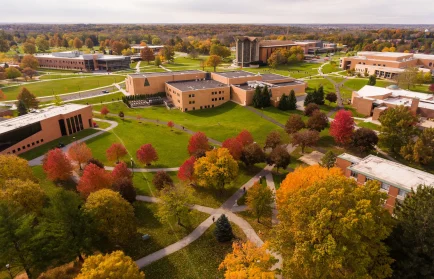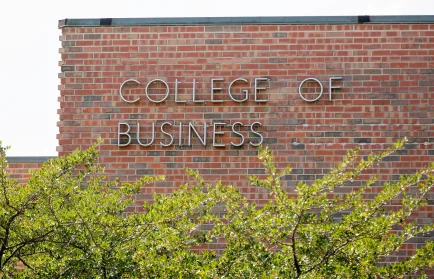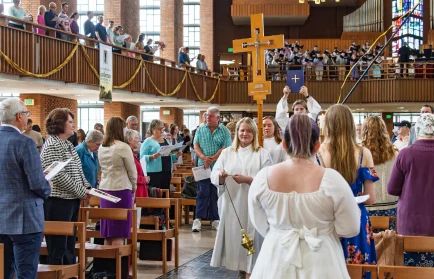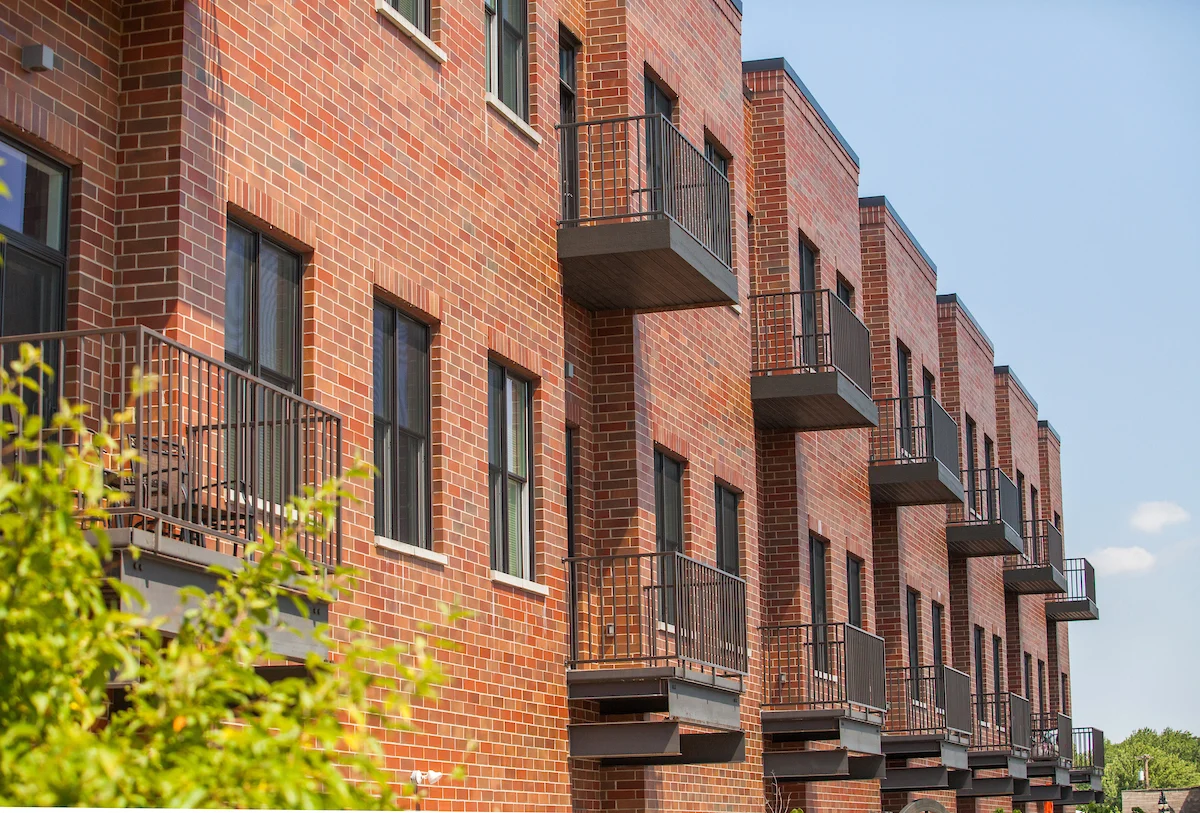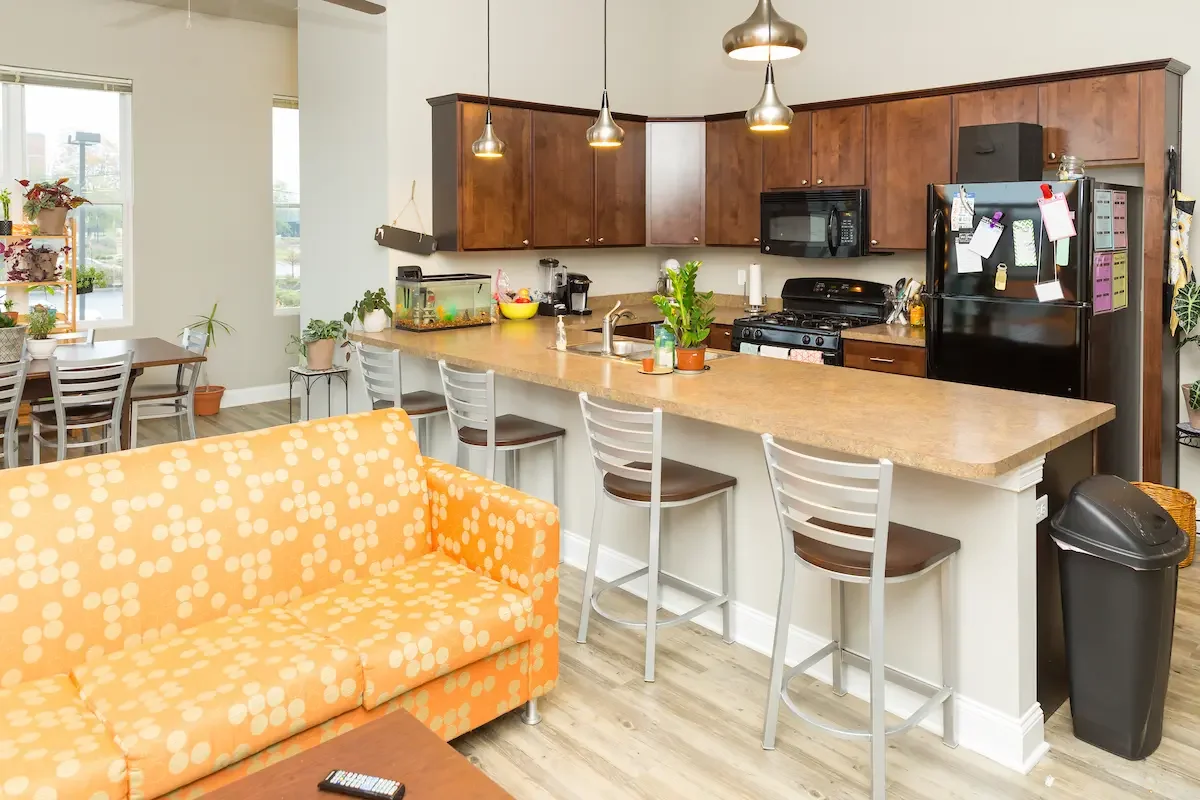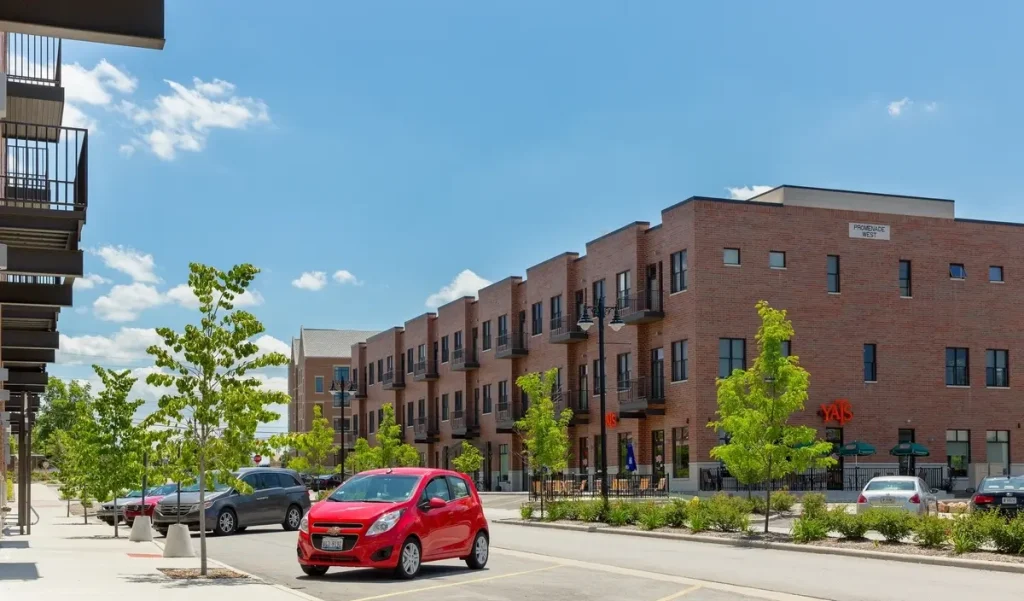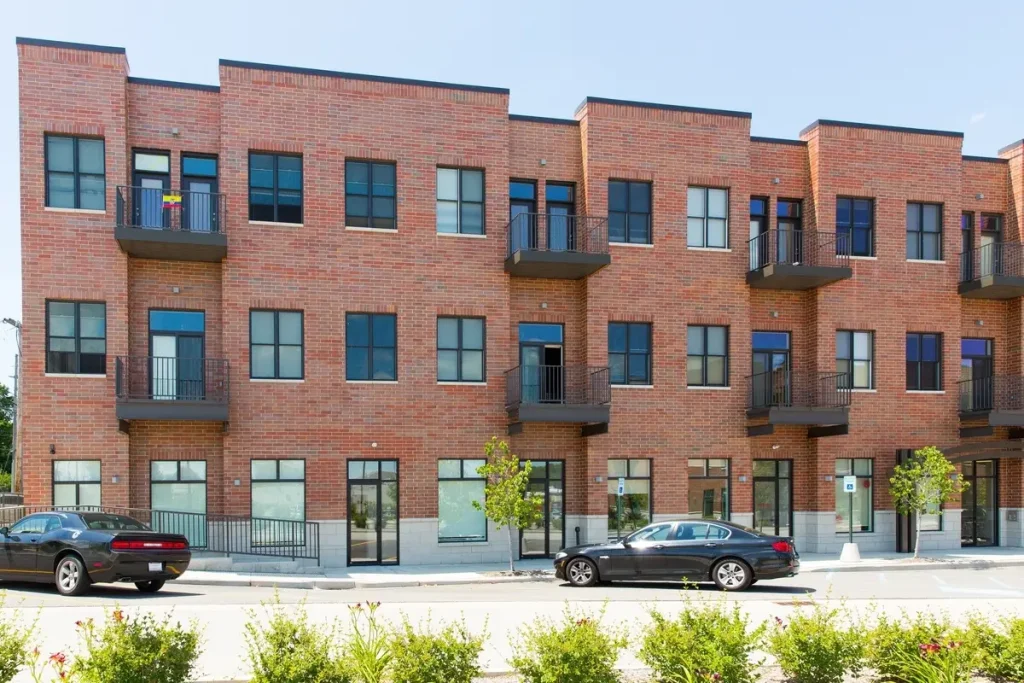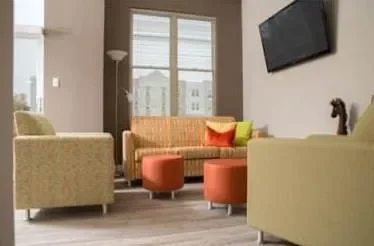Promenade Apartments
About Promenade Apartments
Address:
Promenade East – 55 University Park, Valparaiso, IN 46383
Promenade West – 60 University Park, Valparaiso, IN 46383
Constructed: 2014
The Promenade Apartments are co-ed facilities, each housing up to 56 students. Available to those who have lived on campus for at least four semesters, each two-story unit accommodates four residents. Apartments include two bedrooms, two and a half bathrooms, a full kitchen, and a shared living area with seating, a coffee table, TV, and entertainment center. Bedrooms come furnished with two bunkable Twin XL beds, desks, dressers, and closets. Kitchens feature major appliances including a fridge, oven, microwave, washer, and dryer.
The first floor of Promenade East includes the student health center and retail spaces, while Promenade West houses nursing classrooms, offices, and additional retail.
Promenade Apartments
Living Details
- Varying bedroom sizes (see chart)
- Carpet flooring, blinds
- Twin XL bunkable beds
- Movable desks and dressers
- Built-in closets
- 2 floors with private bathrooms
- Air conditioning & kitchen with built-in microwave
- 4-person units with 2 bedrooms, 2.5 baths, and full kitchen
- For juniors/seniors with 4+ semesters on campus
- No chapel or computer lab
- Wireless internet
- In-unit laundry
- Entry-level lounge
- Trash: Promenade lot dumpster
| Apartment | A Bedroom | B Bedroom |
|---|---|---|
| 200 | 12’10″x16’6″ | 11’x14′ |
| 201 | 11’x14′ | 12’10″x16’6″ |
| 202 | 10’x12′ | 12’7″x17′ |
| 203 | 12’7″x17′ | 10’x12′ |
| 204 | 12’7″x17′ | 10’x12′ |
| 205* | 10’x12′ | 12’7″x12’6″ |
| 206 | 10’x12′ | 12’7″x17′ |
| 207* | 12’7″x12’6″ | 10’x12′ |
| 208 | 10’x12′ | 12’7″x17′ |
| 209 | 12’7″x13′ | 10’x12′ |
| 210 | 12’7″x17′ | 10’x12′ |
| 211 | 10’x12′ | 12’7″x13′ |
| 212 | 14’6″x12’6″ | 12’x12′ |
| 213 | 12’x12′ | 14’6″x12’6″ |
*Apartments 205 & 207 have upstairs laundry in the closet of 12’7”x12’6” bedroom.
| Apartment | A Bedroom | B Bedroom |
|---|---|---|
| 200 | 12’7″x12′ | 12’6″x18′ |
| 201 | 12’6″x16’4″ | 12’6″x12′ |
| 202 | 12’7″x12′ | 12’7″x16’5″ |
| 203 | 12’7″x16’5″ | 12’7″x12′ |
| 204* | 10’x13′ | 12’7″x12′ |
| 205 | 12’7″x12′ | 12’7″x16’5″ |
| 206* | 12’7″x12′ | 10’x13′ |
| 207 | 12’7″x12′ | 12’7″x16’5″ |
| 208 | 12’7″x12′ | 12’7″x16’5″ |
| 209 | 12’7″x16’5″ | 12’7″x12″ |
| 210 | 12’7″x16’5″ | 12’7″x12′ |
| 211 | 12’7″x12″ | 12’7″x16’5″ |
| 212 | 11’6″x16’6″ | 12’10″x16’6″ |
| 213 | 12’10″x16’6″ | 11’6″x14′ |
*Apartments 204 & 206 have upstairs laundry in an upstairs closet of 12’7”x12’6” bedroom.
Gallery
View Promenade Apartments
Mailing Information
Please note: Using a different format, omitting information, or including “Valparaiso University” could delay the delivery.
Please use the following format to ensure proper delivery:
Student Name
1509 Chapel Drive, Unit [number]
Valparaiso, IN 46383
